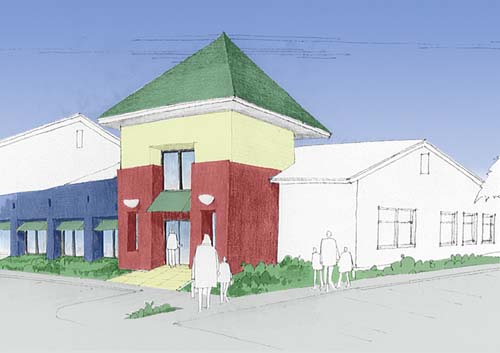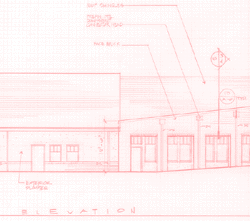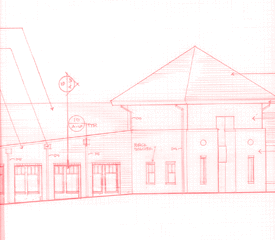A critical element of the design was to facilitate the care and management of
the children by allowing multiple adults to supervise the same group of children
simultaneously. Our approach to this special need combined the basics of an
open floor plan with minimal separation to create a supportive learning environment.
McCASLIN ASSOCIATES was both Architect and Construction Manager on this project.
McCASLIN ASSOCIATES designed a playful, yet artistic new day care facility
for a client in a growing suburb of Dallas.
With simple geometric forms that inspire thought and play, this building
captures light and encompasses a variety of spacial volumes with its ceiling
heights.






